

Photo Gallery & Floor Plan


Photo Gallery

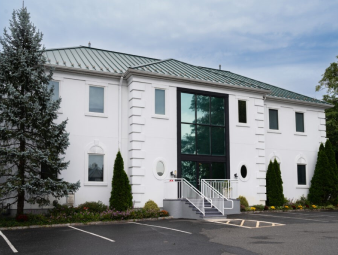
Front of building
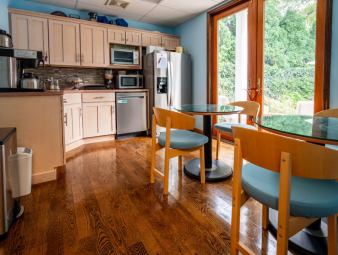
Kitchen w/ oven, toaster, microwave & fridge/freezer
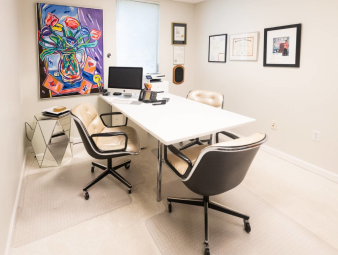
Executive office (Interior Designer's own furniture)
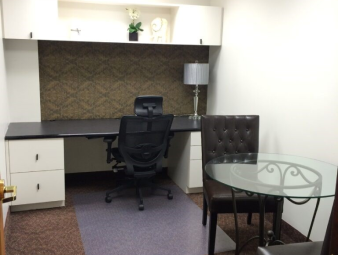
Interior office, wall pin board, glass door & window
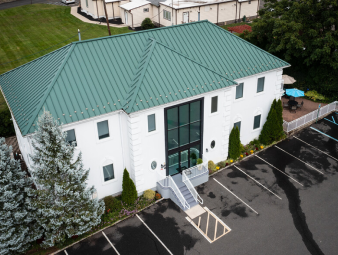
Aerial View of Building
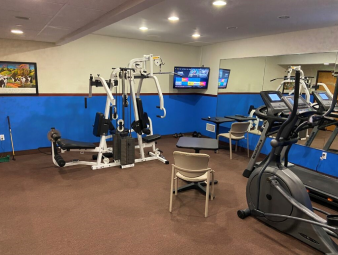
GYM, wall mirror,lounge area, locker rooms & showers
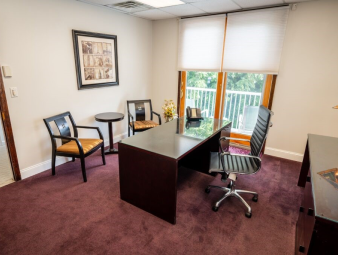
Suite w/sliding glass doors to balcony. This suite has a nook with a Varidesk.
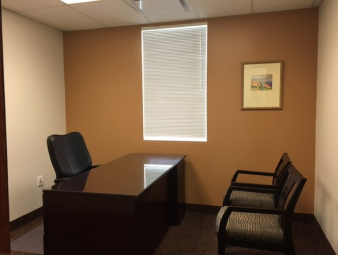
Smaller Executive office can accommodate 2
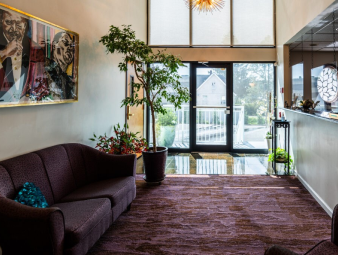
Beautiful lobby offers warmth and luxury
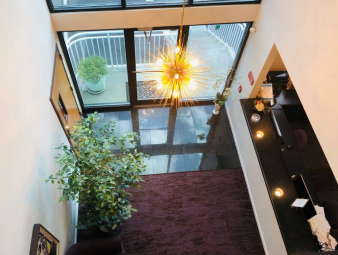
Second floor view of lobby
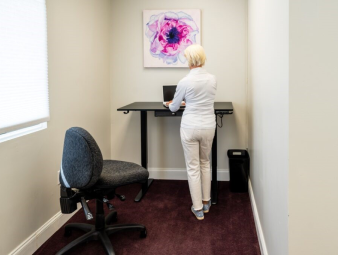
This suite has an electronic Varidesk in the nook area. Varidesks are available to you at your request.
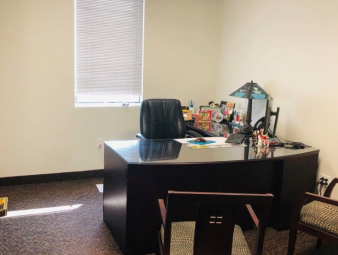
Roomy Executive office can convert to 2 person office
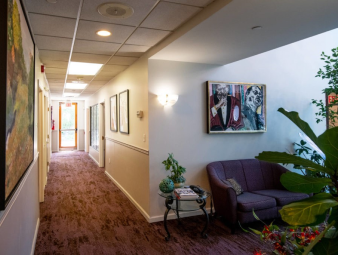
Hallway to Boardroom & garden with handicap access
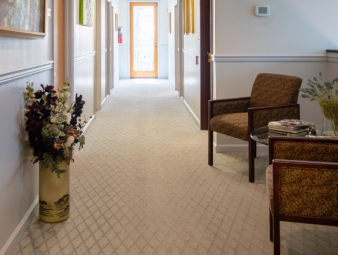
Second floor hall w/waiting area
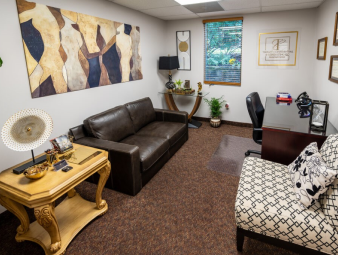
Add your personal touch. Roomy office with couch.
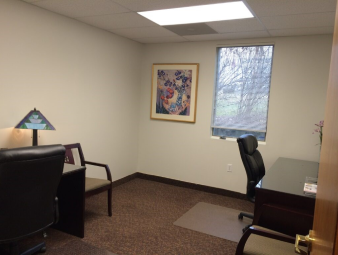
Spacious 2 person office.
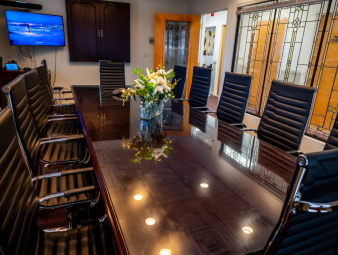
Elegant Boardroom with Poly Zoom Studio seats 12+w/monitor & whiteboard
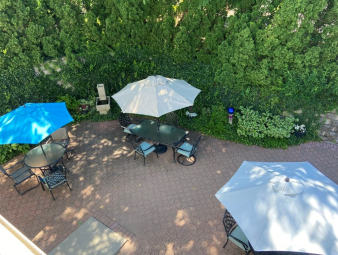
Outdoor Patio
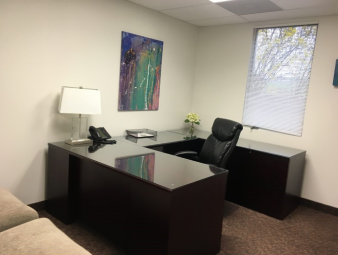
Typical Executive office with Paoli furniture & bridge
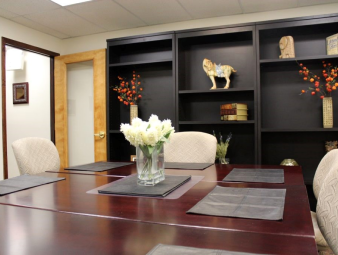
Conference room seats 8/10, monitor & whiteboard
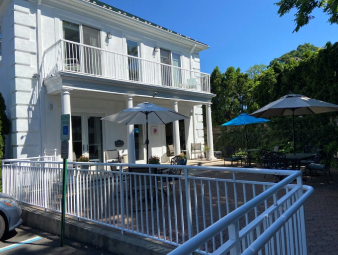
Back of Building
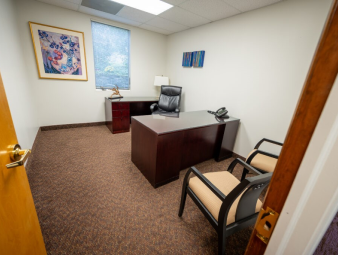
Executive office set up for 2 people
Floor Plan

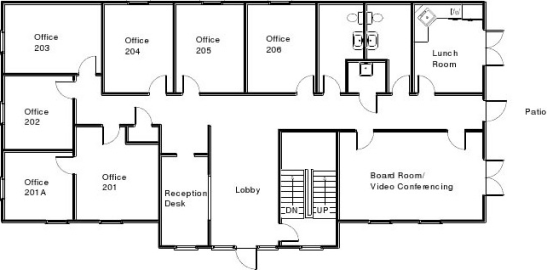
Our first floor includes an elegant lobby, reception area to greet clients, lunch room, and a picturesque patio and fountain.
Our first floor also contains a conference room equipped with Enhanced Definition video conferencing system, conference phone, whiteboard, Wi-Fi and presentation equipment.
All offices have direct Internet connection and intranet connection between other offices.
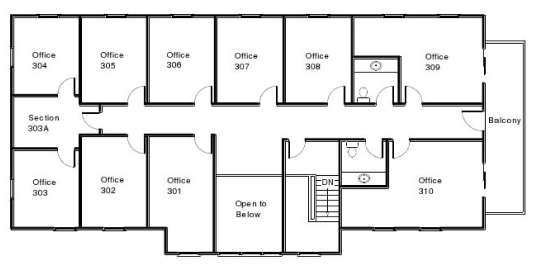
The second floor has elegantly furnished offices and some with private balconies overlooking the picturesque patio and fountain.
The second floor also includes an elegant and comfortable waiting area for your clients.
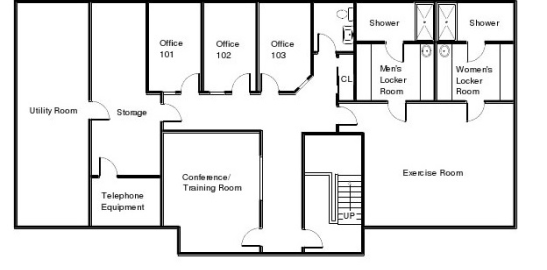
Our lower level includes elegantly furnished offices with full spectrum lighting, conference room/training room with teleconferencing capabilities and white boards for training sessions.
The exercise room is equipped with a treadmill, recumbent bike, universal exercise equipment, cable TV and DVD player plus private dressing rooms with showers and lockers.